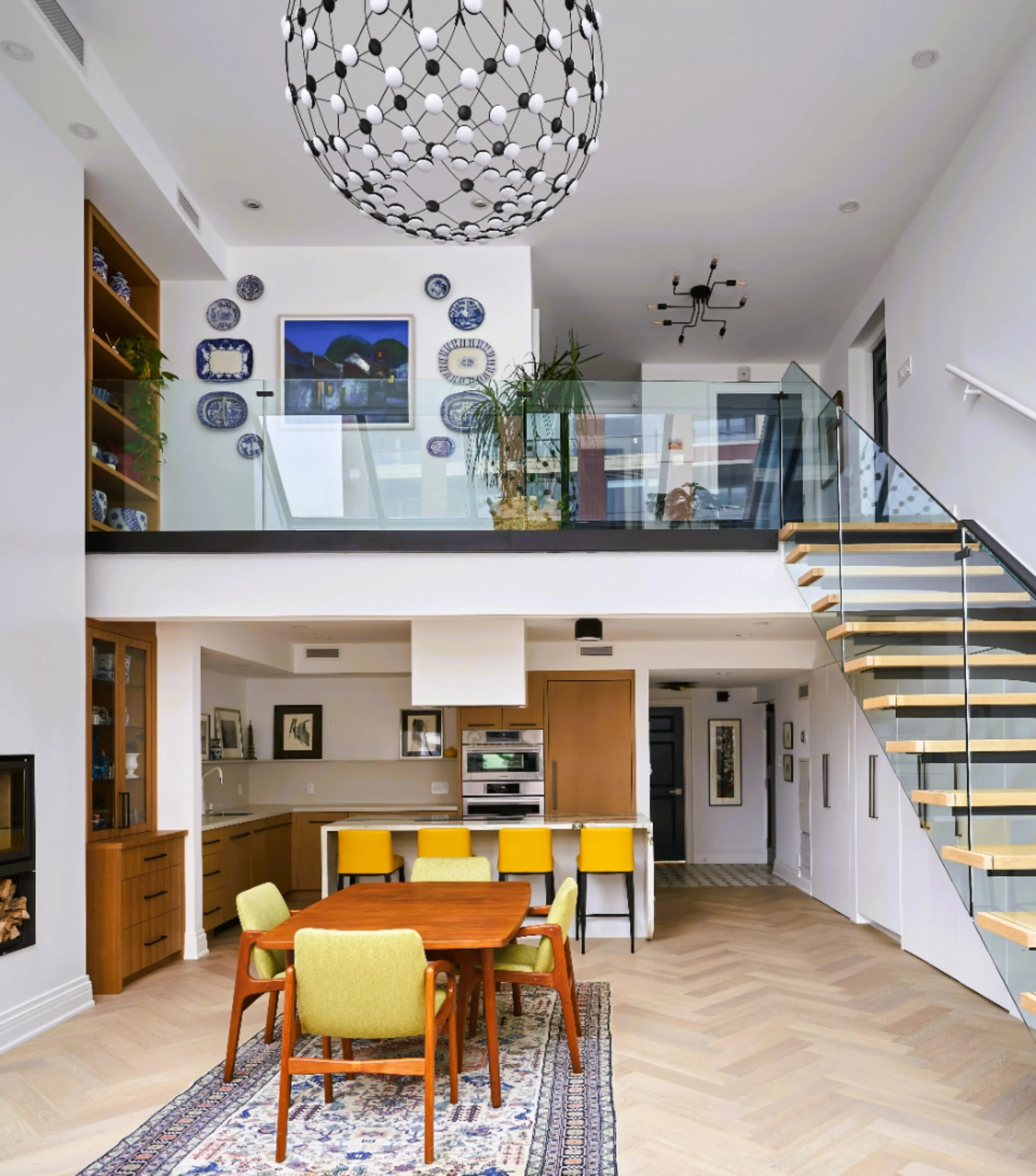How we added Square Footage (and major ROI) to a Toronto Condo
Condo living often comes with a perception of limits: fixed footprints, rigid layouts, and structural constraints that can’t be challenged. But every so often, a project comes along that lets us rewrite those rules. From day one, our goal with this renovation was to push beyond what most people believe is possible within a condominium and create something that didn’t just look extraordinary, it performed that way, too, delivering both design impact and meaningful return on investment.
Before: The main living area of this two‑storey condo in Toronto’s Chaplin Estates. A generous footprint with soaring ceilings, but a dated layout and underutilized vertical space, ready to be reimagined.
Before we began, this Toronto condo felt very much like a time capsule. The main living space was filled with bulky, traditional furniture pieces, a mix of shelving units, and finishes that didn’t take advantage of the soaring two‑storey ceiling. Despite the generous footprint, the layout felt compartmentalized and the vertical volume was underutilized. There was no sense of architectural drama, just a functional but dated room waiting for a bold new vision.
We love projects that challenge what’s possible. On this condo renovation, we didn’t just reimagine the interior, we added square footage by introducing a bold catwalk that floats without posts or walls below. Achieving this required threading a 1,500‑pound steel beam through the window system, a feat of engineering and precision that pushed the limits of what a condo can be.
The catwalk became more than a striking architectural feature; it set the tone for a larger design narrative. We extended custom millwork from the main floor upward, carrying it seamlessly above the catwalk so it feels as though it’s emerging into the second floor. This vertical connection creates a sense of flow and makes the condo feel expansive, layered, and cohesive.
We approached this project with ROI front and center. By thinking beyond the typical constraints of a condominium footprint, we unlocked new functionality and long‑term value. Converting what was originally a powder room on the main floor into a full bathroom added both day‑to‑day livability and market appeal. The additional square footage allowed us to create a third bedroom, a transformative improvement that significantly elevates the property’s value and flexibility for future buyers. What seemed impossible at first glance became a prime example of strategic, value‑driven design.
This project was made possible by a truly collaborative team. The condo board was fantastic to work with, the contracting team brought expertise and precision to every step, and together we turned a complex vision into reality.
Today, this condo in Chaplin Estates feels nothing like its former self. The once‑underutilized vertical space now features a dramatic catwalk that visually and functionally connects both levels, with custom millwork rising seamlessly from the main floor to the second storey. Natural light floods the interior and the new layout flows effortlessly.
When vision, logistics, and bold design thinking align, the possibilities for a condo truly become limitless.


